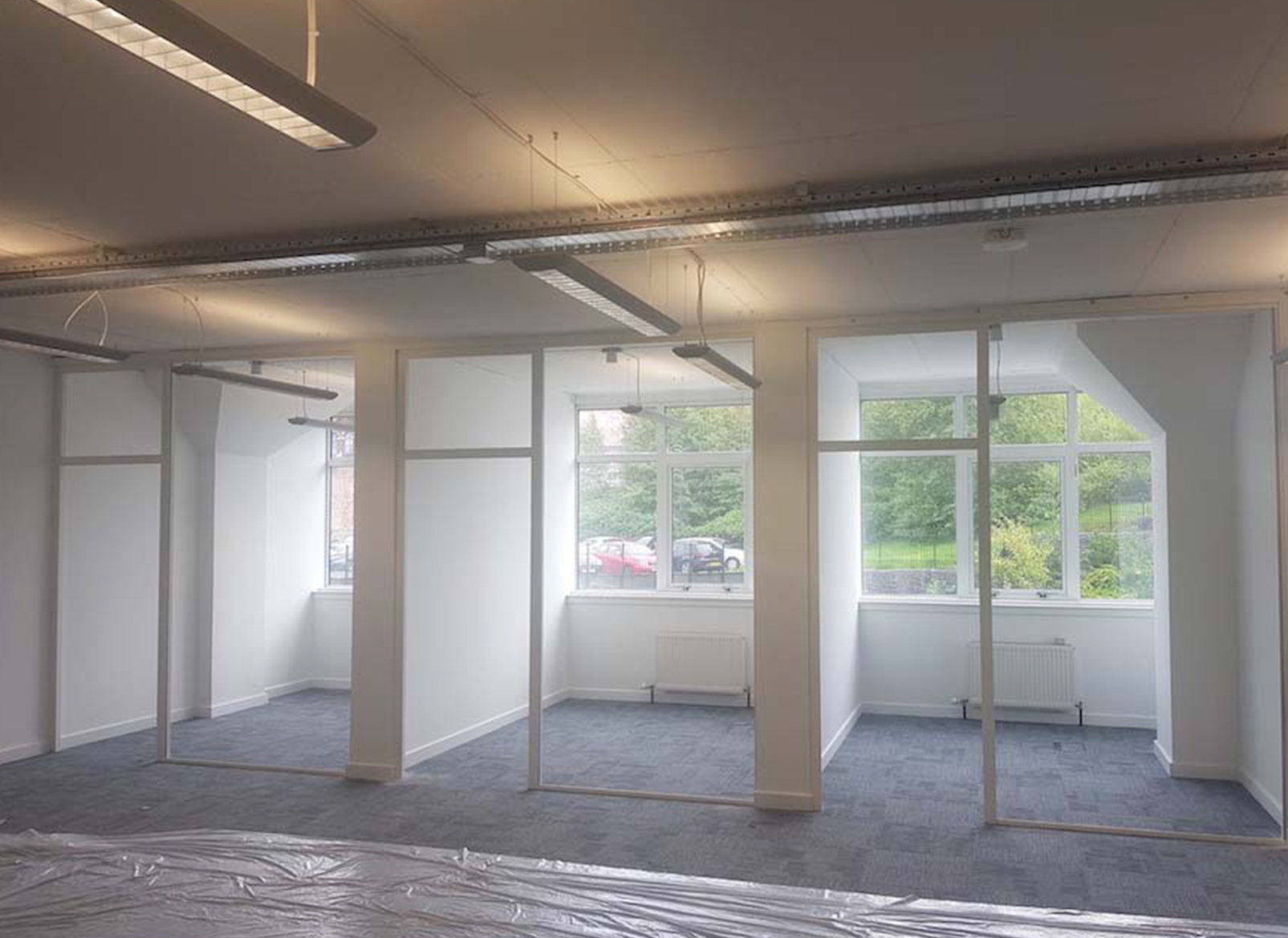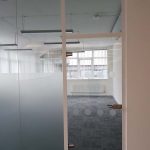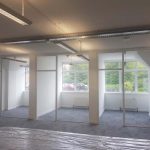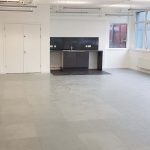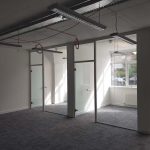Services Provided:
FM Group were asked to transform an empty office space into new offices. This included forming new plasterboard and frameless glass partitions to create offices, a boardroom and a server room. New carpeting was installed throughout with a vinyl finish in the breakout area. The existing tea prep area was adapted to include new cupboards and a splashback. We also installed new small power and data throughout with floor boxes set into the raised access floor.
Due to the tolerances in the low lying concrete soffit/ceiling a small plasterboard bulkhead had to be installed above the glass partitions to allow for the undulations in room height. As the building was occupied during the refurbishment, all noisy works including drilling into the ceiling were carried outside normal working hours. The glass required for the partitions had to be transported into the office space outside the offices’ normal operating hours as the only access was a communal stairwell.
